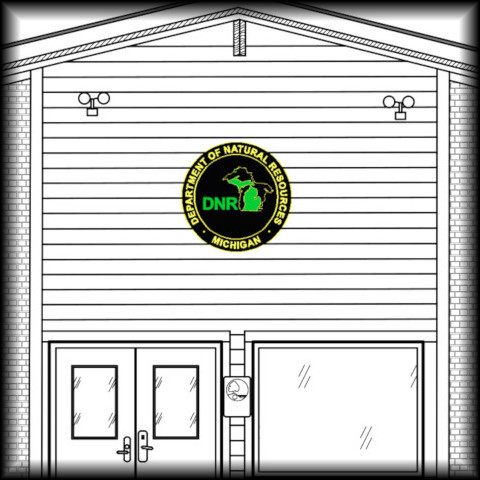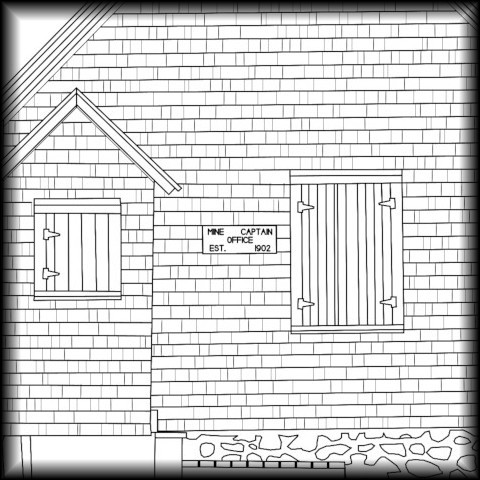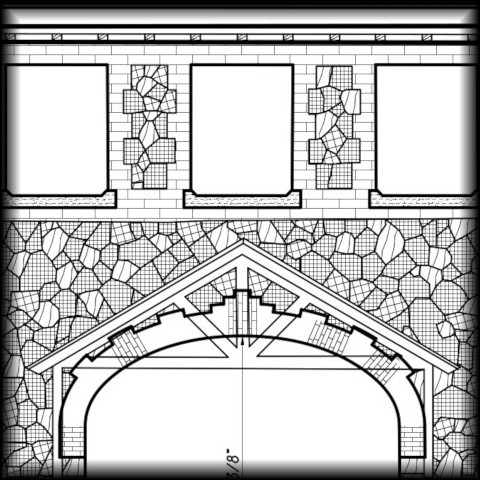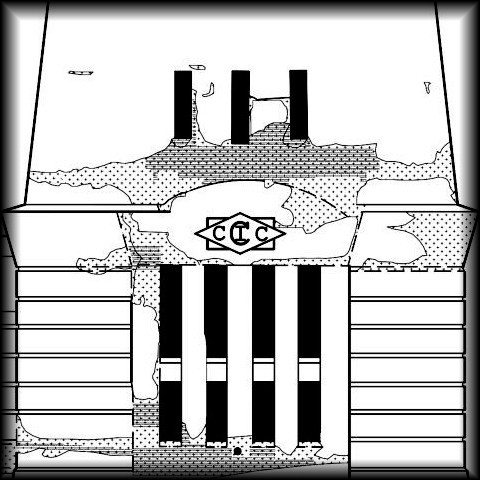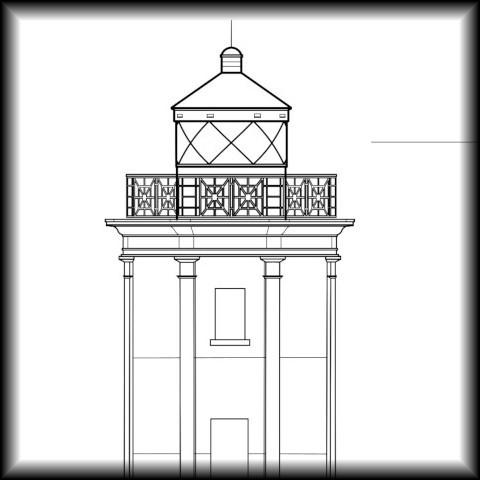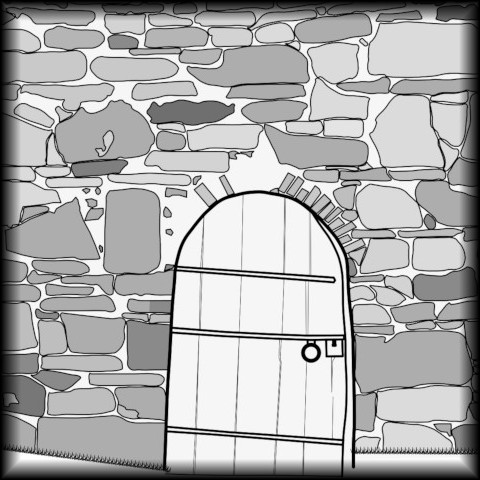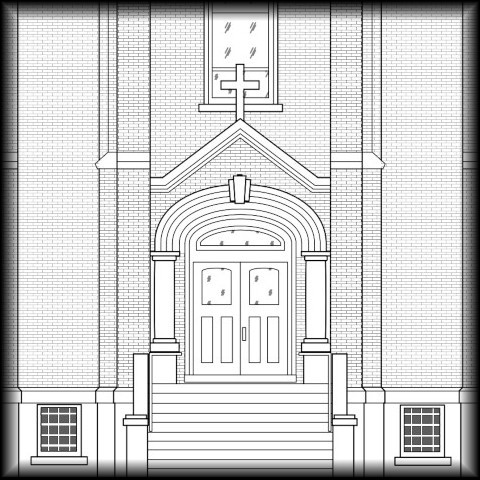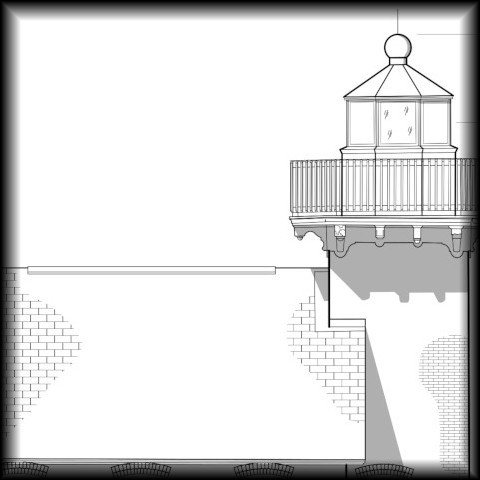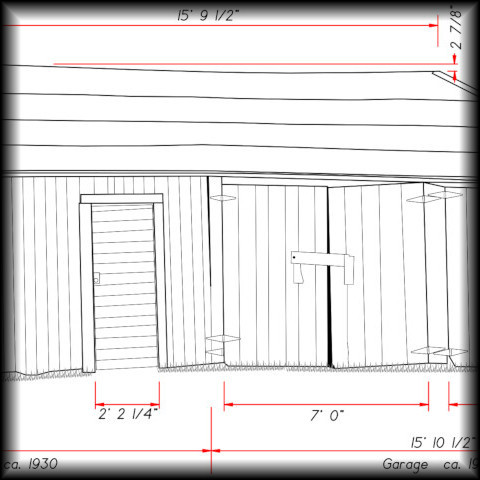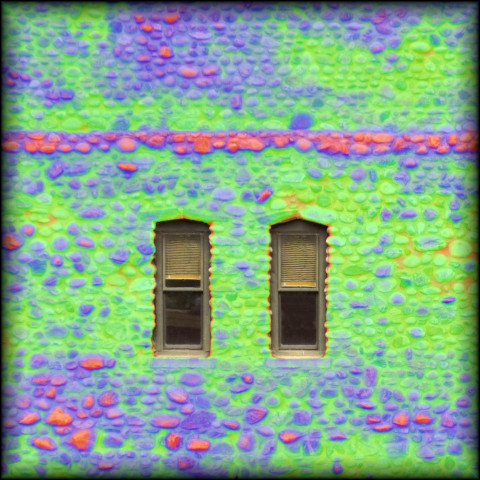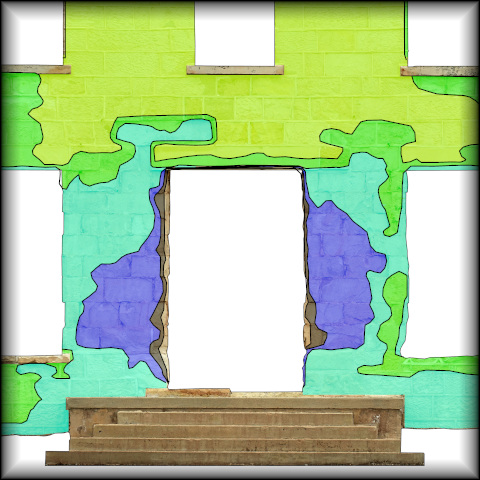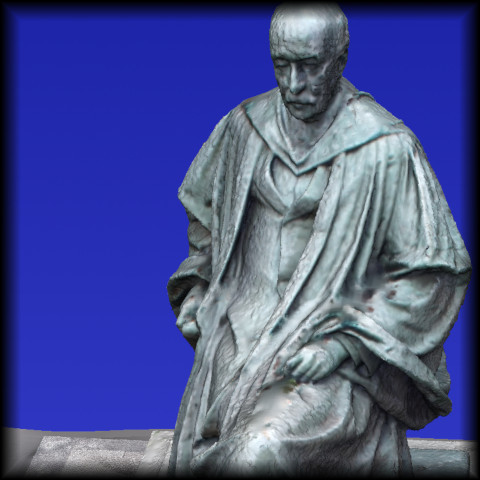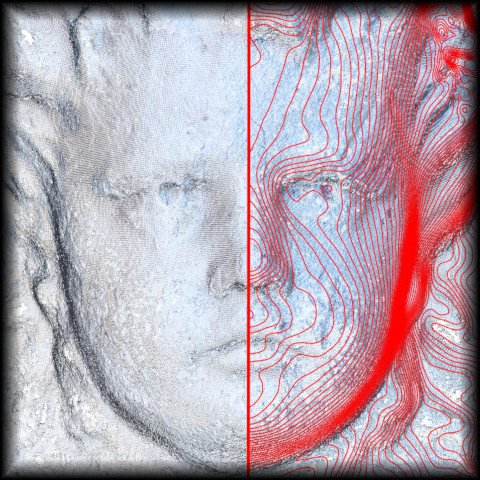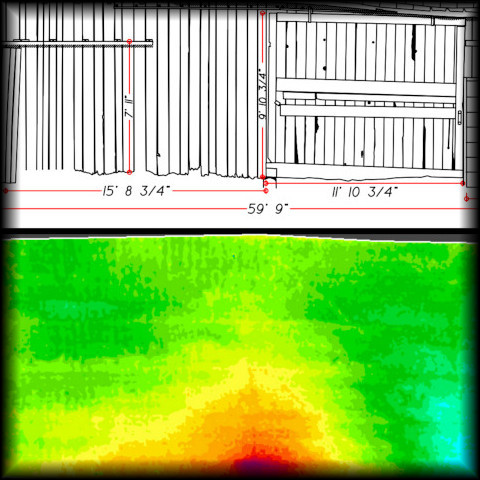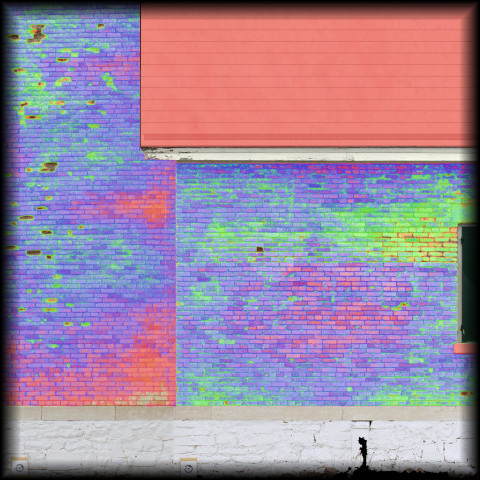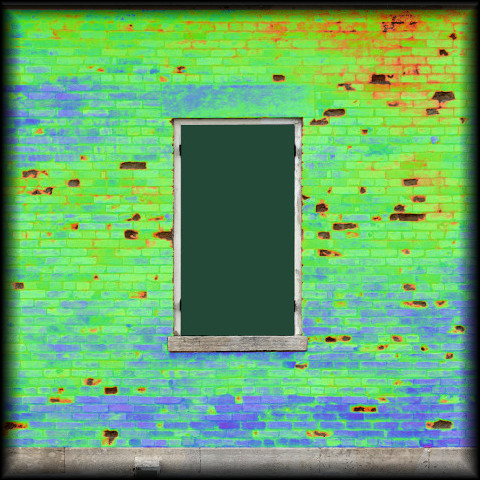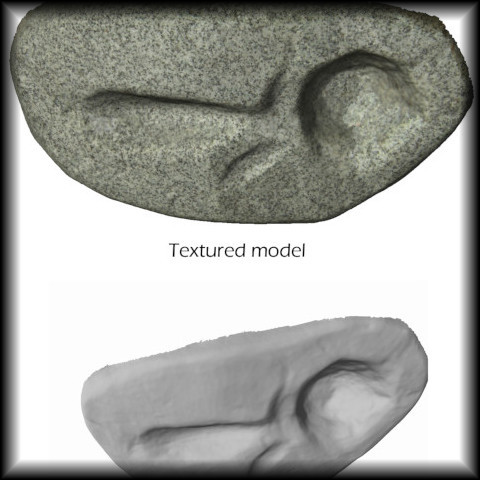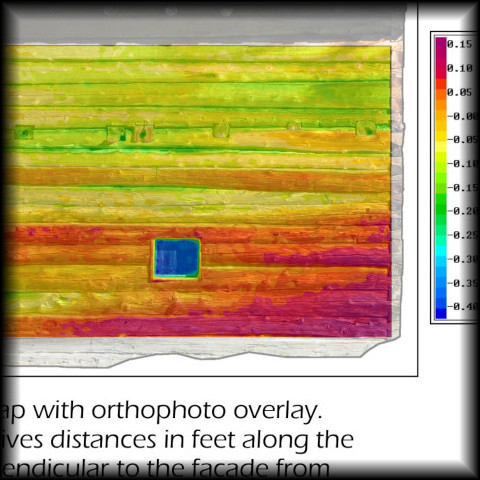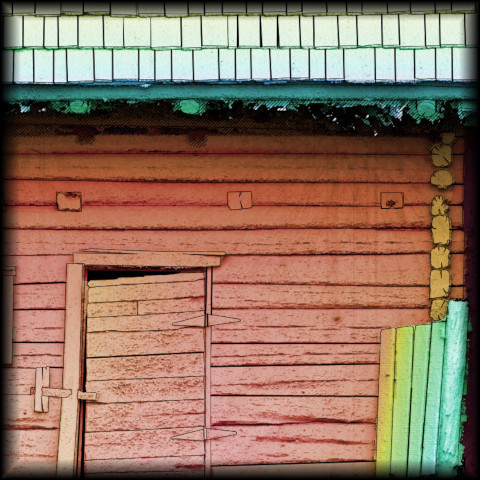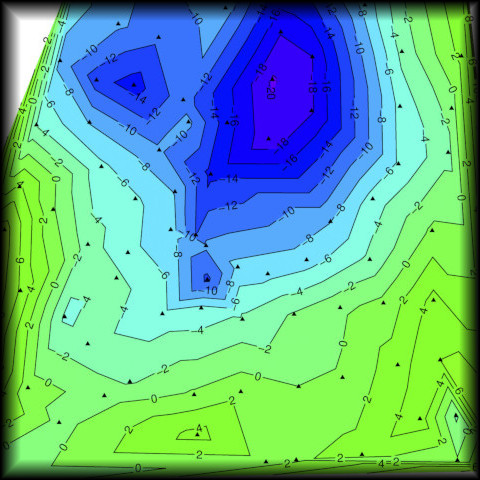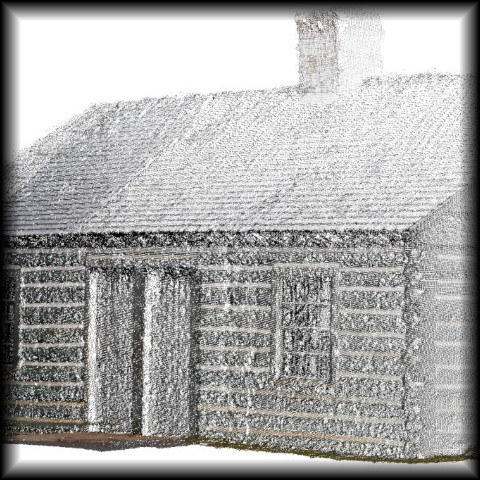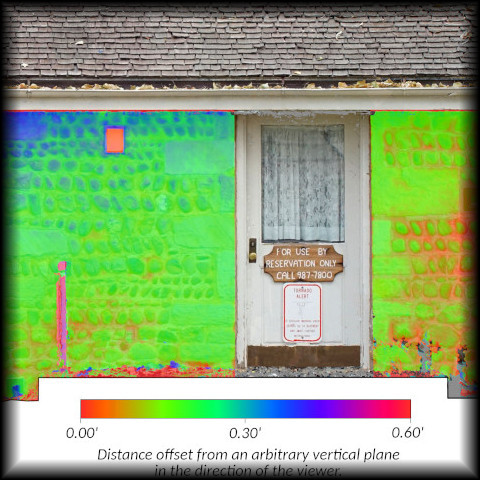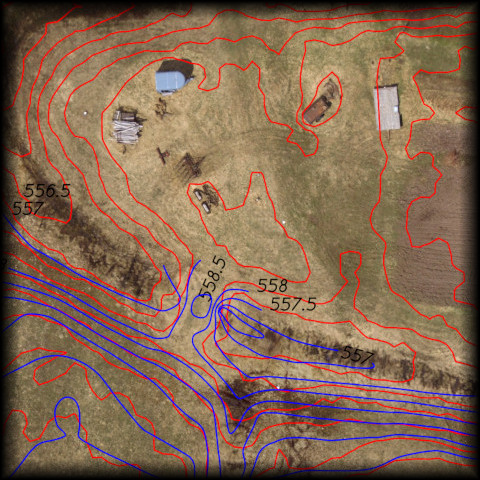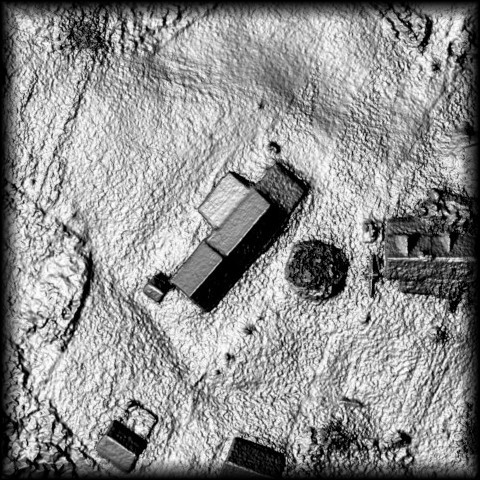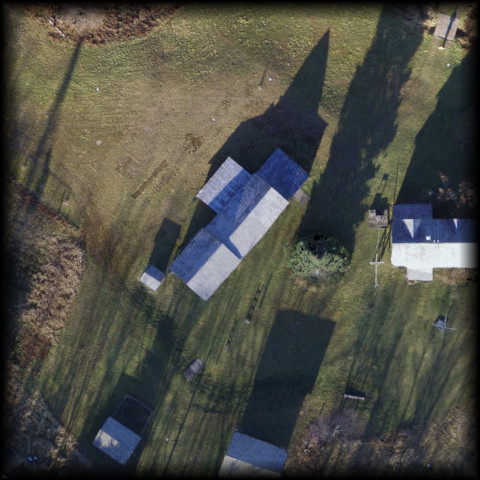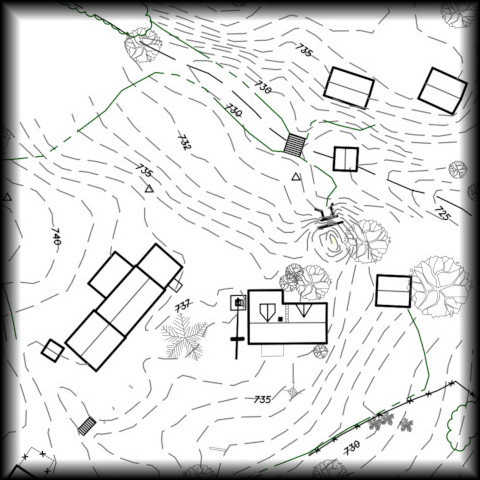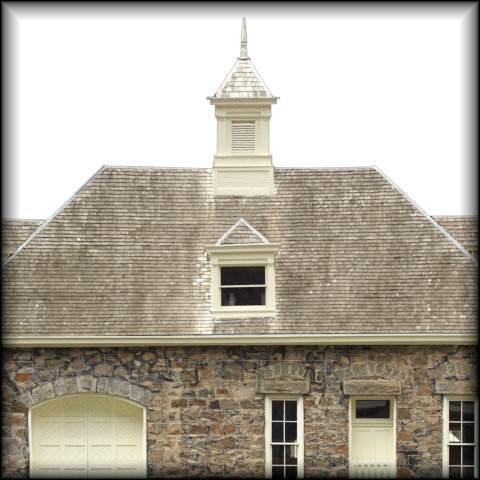
Hamill House
The Hamill House and its several adjacent buildings are associated with the prominent Georgetown businessman, William A. Hamill, who made his fortune through investments in the silver mines in and around Georgetown, Colorado. The property is now operated as a museum by the Georgetown Society, Inc.
105 36mp photos created this 10 pixel/inch model.
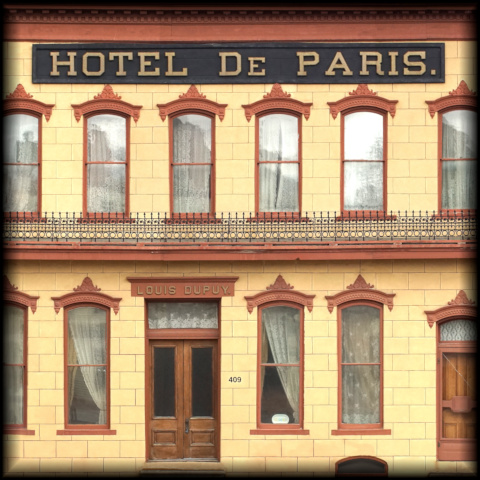
Hotel de Paris
Originally opened in 1875 by French immigrant Louis Dupuy, the hotel became famous for its luxury and the high-class French cuisine offered to visitors, at the height of the Colorado Silver Boom in Georgetown and the Mountain West.
75 36mp photos created this 10 pixel/inch model.
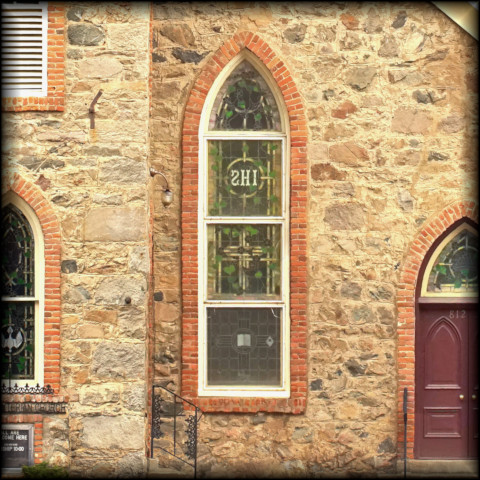
Georgetown First Presbyterian Church
Constructed adajcent to Clear Creek in Georgetown Colorado, this church has been in continuous operation since its dedication Sept. 20, 1874. First Presbyterian Church has a long record of supporting Georgetown and Clear Creek County. In the 19th century, the Little Willing Workers Society, made up of young girls, patched quilts to raise money for good works.
52 36mp photos taken from 3 different heights.
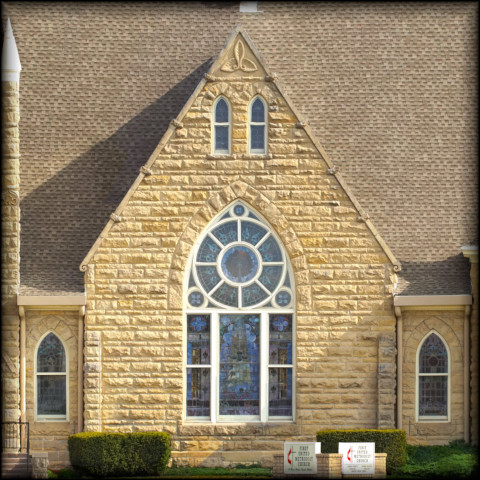
York Methodist Church
This church was planned and constructed in one year, dedicated on the anniversary of the fire that destroyed it's predecessor. With its unique architecture, gleaming limestone exterior and beautiful stained-glassed windows, it is one of the landmarks of York.
96 36mp photos taken from 3 different heights.
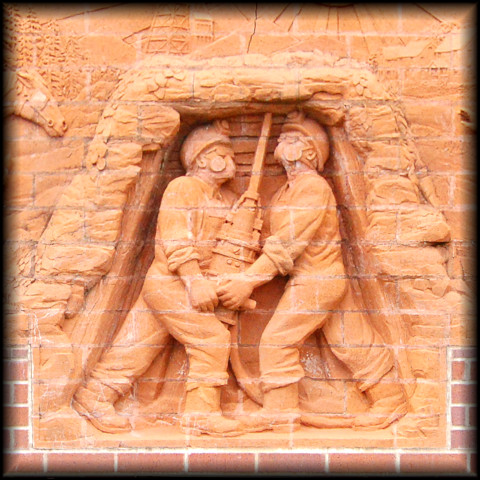
Miners and Loggers Memorial
Honoring the histories of the logging and mining communities of Gile and Montreal Wisconsin, this relief sculpture is part of the City of Montreal Historical Marker and depicts scenes from both of those industries. At 4335 vertical feet, the iron mine, operated by Oglebay Norton Company was the deepest in the world when it closed in 1962.
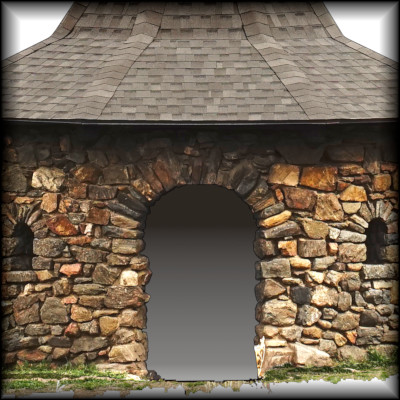
Little Park Well House
Another creation of Colorado architect Jules Jacques Benoit Benedict, this cylindrical stone structure was built by the CCC in the mid 1930s. It is located near Idledale, CO. This project demonstrates the development and orthographic projection of the exterior wall.
Original resolution 50pixels/in.
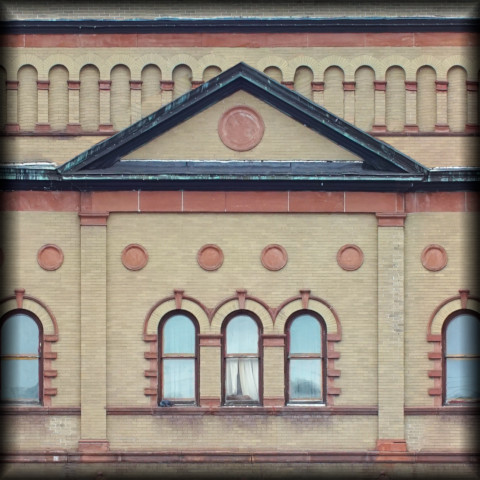
Calumet Theatre
The village of Calumet was a prosperous community at the close of the nineteenth century. The Calumet Theatre is a two-story Renaissance revival structure sitting on a Jacobsville sandstone foundation. Construction was completed in 1900. A porte-cochere covers one entrance, and a clock tower originally rising to include a bell stands nearby.
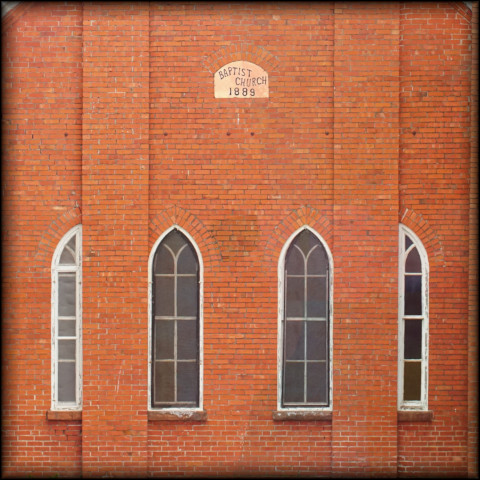
Gibbon Baptist Church
Gibbon Baptist Church in Gibbon, Nebraska, is a representative example of vernacular Gothic Revival architecture, and specifically is a
small town or rural implementation of the auditorium church form that was extremely popular among 19th
century evangelical protestant denominations. The tower was originally topped by a wood steeple.
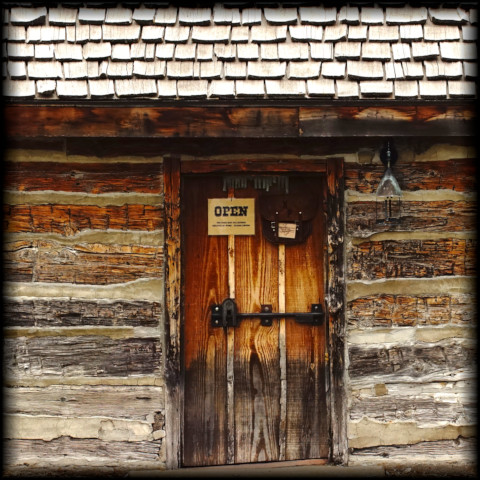
Sam Machette Pony Express Station
The Sam Machette Station was erected in 1854 on the Oregon Trail and was used as a Fur Trading Post and Ranch House. From 1860-1861 the station was used as a Pony Express Station. In 1931 it was moved from its original site to Ehmen Park inside Gothenburg city limits.
Full ortho resolution is 22 pixels/inch.
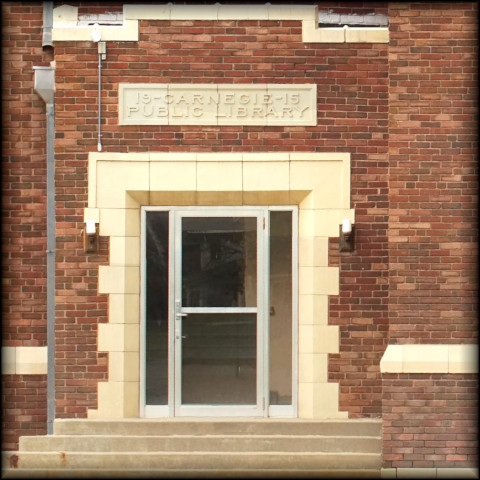
Gothenburg Public Library
The Gothenburg Public Library, is a historic Carnegie library building in Gothenburg, Nebraska. It was built in 1915–1916 with a grant from the Carnegie Corporation, and designed in the Jacobethan Revival style by little-known local architect Morse N. Bair.
Full ortho resolution is 10 pixels/inch.
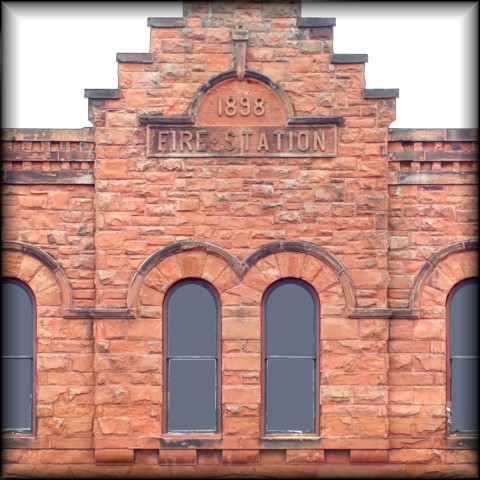
Red Jacket Fire Station
The Village of Red Jacket (now Calumet) is in Michigan's copper-rich Keweenaw Peninsula.
The station was designed by local architect Charles K. Shand and built with local red sandstone in 1898 in the Richardsonian Romanesque style. It now houses the Upper Peninsula Fire Fighters Memorial Museum.
Full ortho resolution is 2.2mm/pixel.
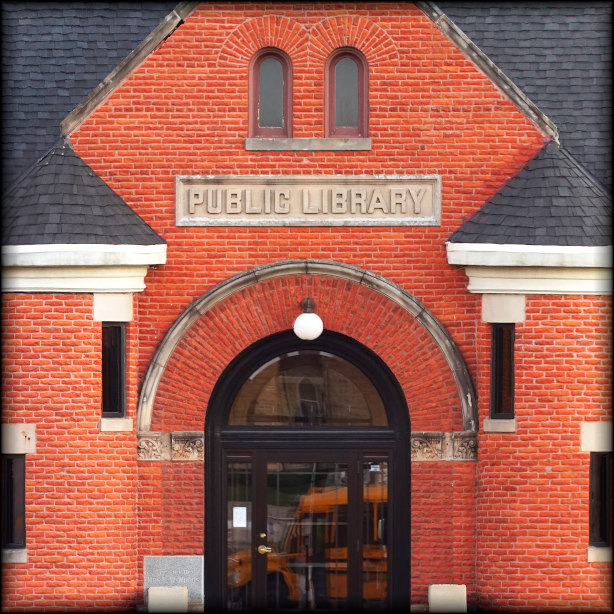
York Public Library
Mrs. Lydia Woods, a local citizen, donated monies to build this library, which was completed in 1902. This library was one of a small number in Nebraska built prior to, and without support from, Andrew Carnegie. The building incorporates elements of the Romanesque Revival style of architecture.
Ortho resolution is 12.5 pixels per inch.
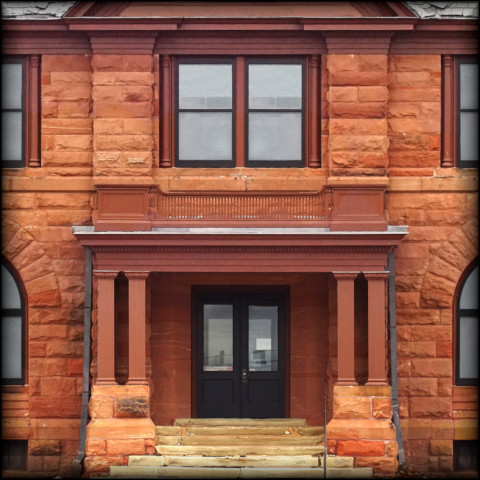
Quincy Mining Company Office Building
In 1861, at the start of the War for Southern Independence, The Quincy Mining company was producing 50% of the nation's copper. The Quincy Mining Company Historic District comprises part of the Keweenaw National Historic Park.
Ortho resolution is 10 pixels per inch.
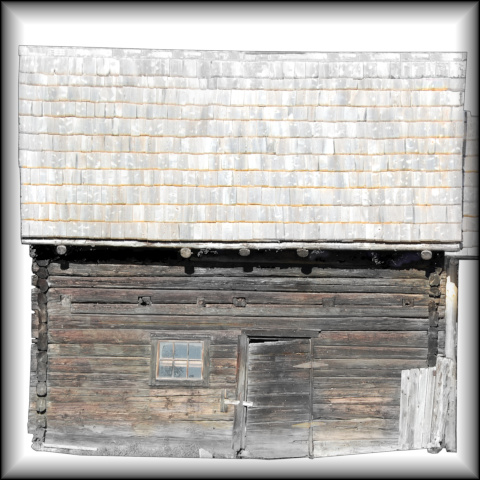
Hanka Homestead Finnish Museum
Homesteaded in 1896 by Finnish immigrant Herman Hanka, the homestead and out-buildings have been restored and are being maintained in an early 20th century state. It is situated in Askel location, Baraga County, Michigan and is open to visitors on a seasonable basis.
https://www.hankahomesteadmuseum.org
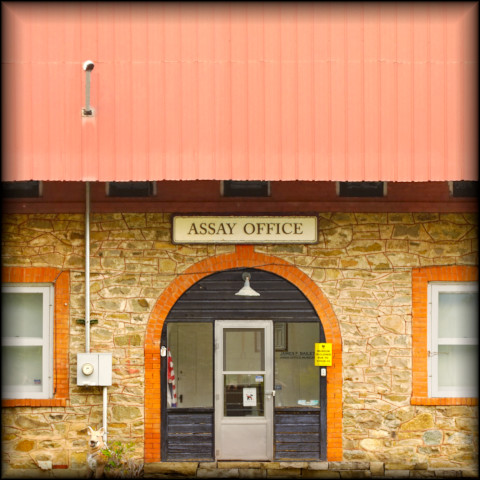
Wall Street Assay Office
Located in Four Mile Canyon in the foothills on the outskirts of Boulder, Colorado, this 1897 structure is a rare and excellent example of the Vernacular Stone buildings that were constructed in a few of the metal mining communities of Boulder County in the early 1900s.
The full-scale orthoimage achieves a resolution of 1.1mm per pixel.
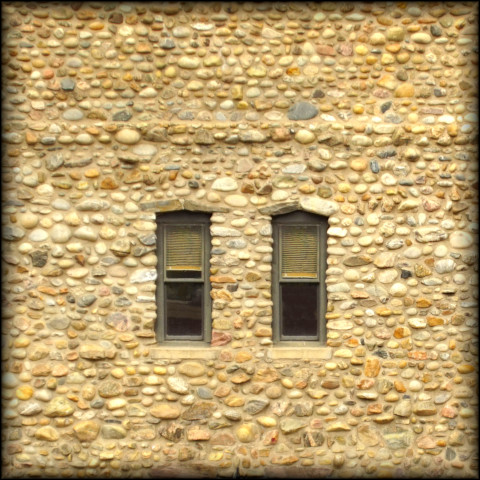
Colorado National Guard Armory
When, in 1913, funds for the contruction of the armory ran low, the National Guard decided to construct the building, originally meant to have been made of brick, out of cobblestone from nearby Clear Creek. Some believe this to be the largest cobblestone building in the world.
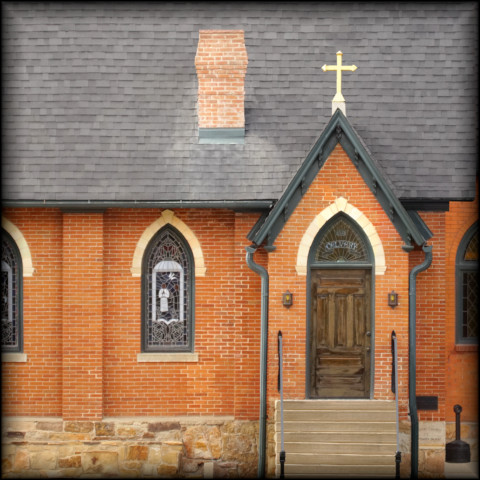
Calvary Episcopal Church
Calvary Episcopal Church is a Gothic Revival style chapel dating to the pioneer days of Golden, Colorado. Built 1867-1868, it is the oldest continuously used Episcopal church in Colorado.
216 36mp photos were processed to yield a full-resolution model of 1.5mm per pixel.
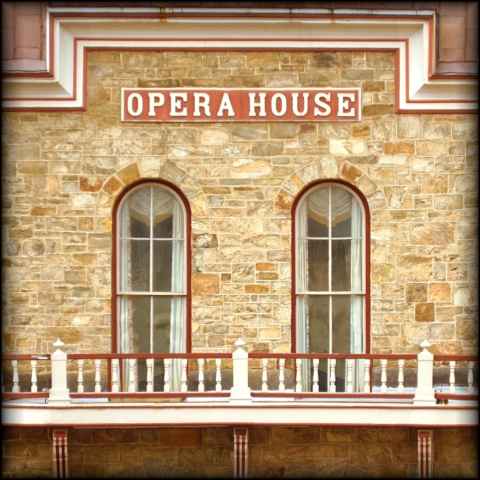
Central City Opera House
Designed in the Renaissance Revival architectural style by Denver architect Robert S. Roeschlaub, it was built in 1878. It was the focal point of culture in Colorado for several years. The interior is kept cool in the summer by a creek which flows under the building.
98 36mp photos were taken from 5 different heights to produce this model.
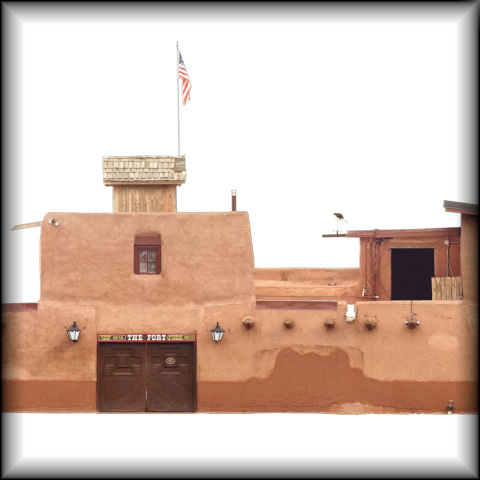
The Fort
William Lumpkins was an American artist and architect best known for his abstract watercolors and pioneering solar adobe architecture. The Fort was modeled on the historic Bent's Old Fort in Otero County, Colorado. It has been host to many international figures and was the site of a dinner hosted by Pres. Bill Clinton in 1997 for the Summit of Eight.
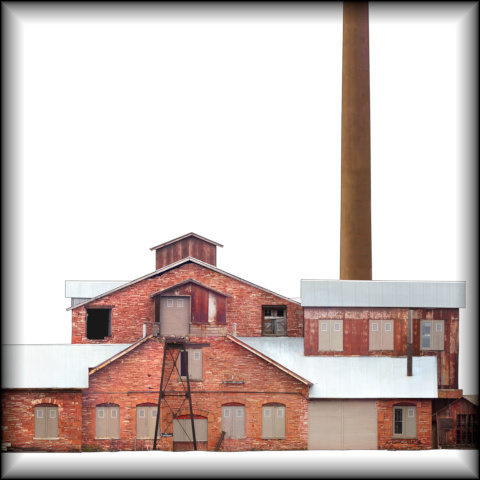
Quincy Smelting Works
The Quincy Smelter is the only remaining copper smelter in the United States from the early 20th century and is, perhaps, the best preserved copper smelter in the world of its era. Data for this 547 foot long project consisted of 540 digital photos, including 74 UAV aerials.
Resolution of the full-quality model is 5mm per pixel
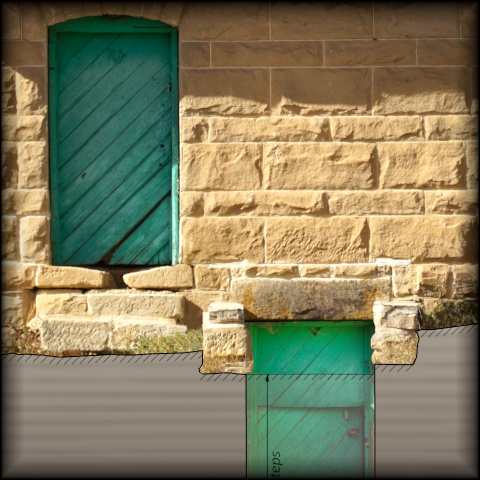
Fox Mine Office
The Fox mine was established by Michael P. Fox in 1883 in the Marshal Mesa coal mining area of Boulder County, Colorado. It had a 130 foot deep shaft entry. This sandstone building served as the mine's office from 1883 to 1936 when operations ceased. It was one of several ashlar masonry buildings built by or for the Fox family.
View more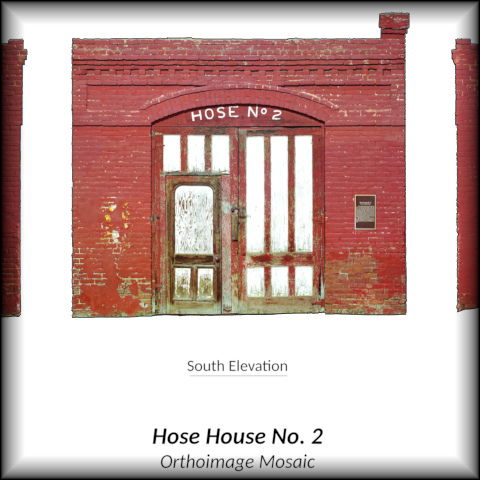
Hose House No. 2
This one-story 16 by 20 feet building was built around 1882 to house a fire hose cart used for volunteer fire fighting efforts in the west end of Idaho Springs, CO. It served in that way until 1929.
Resolution of the final ortho mosaic was less than 1/16" per pixel.
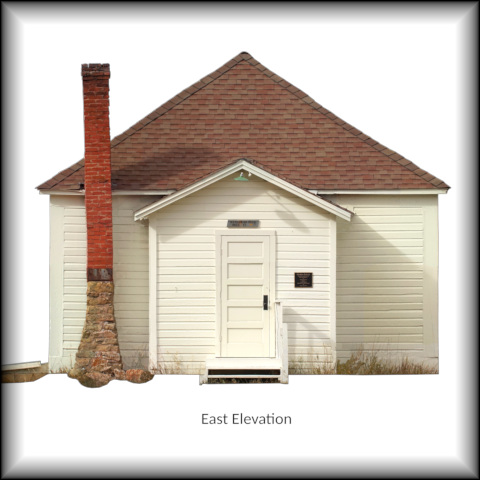
Medlen School
The District No. 17 School - Medlen School, in the South Turkey Creek area of Colorado's Jefferson County is a good example of a log one-room schoolhouse in the Late 19th and Early 20th Century American Movements style. Built ca. 1886, the clapboard siding was applied in 1900.
Resolution of the final ortho mosaic is 16 pixels per inch.
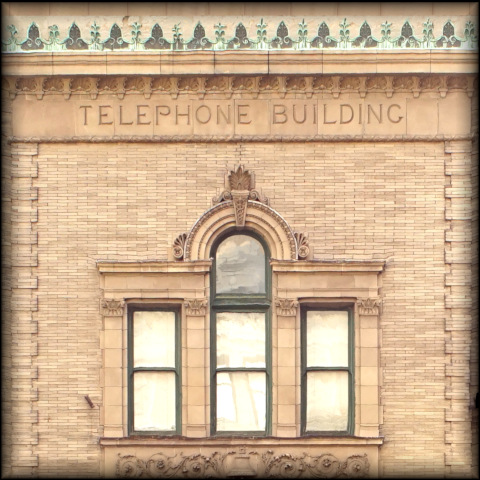
Nebraska Telephone Co.
The Nebraska Telephone Company Building was designed as a free interpretation of Italian Renaissance architecture by T.R. Kimball in 1894. A notable feature is the glazed, cast iron stairway which runs along the north facade.
Resolution of the final ortho mosaic is 3mm per pixel.
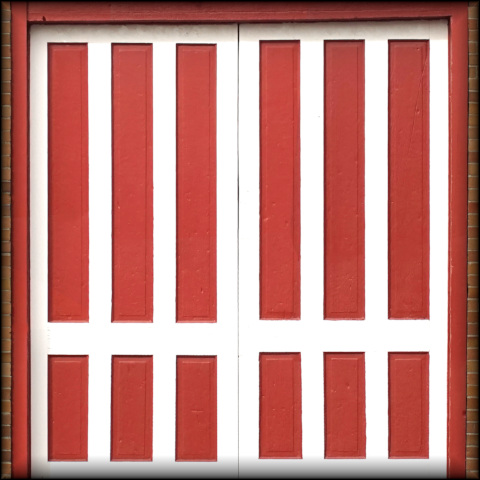
Bryan Hose House
This Idaho Springs, Colorado hose house was built in 1881 to house the fire hose cart for Volunteer Hose Company No. 2.
Resolution of the final ortho mosaic is 1.4mm per pixel.
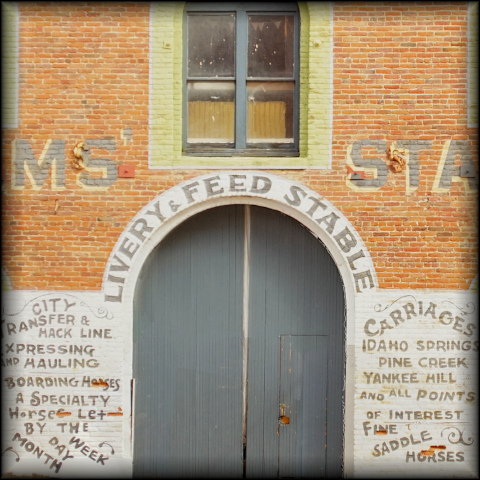
Williams' Stables
The 1876 Williams' Stables building is part of the National Register of Historic Places 'Central City - Blackhawk Historic District'
Resolution of the final ortho mosaic is 10 pixels per inch.
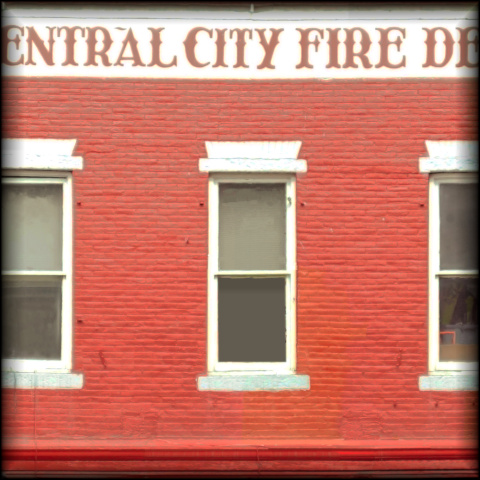
Central City Fire Dept.
This 1874 brick structure is part of the National Register of Historic Places 'Central City - Blackhawk Historic District'
Resolution of the final ortho mosaic is 9 pixels per inch.
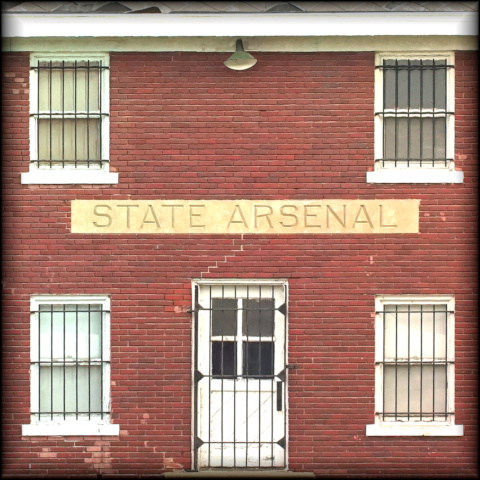
Nebraska State Arsenal
This structure was built in 1913 to support the Nebraska National Guard. It was used as a warehouse for storage of unused supplies and equipment until 1963. It is currently owned by the University of Nebraska (2020).
53 digital images produced an ortho mosaic at a resolution of 2.0mm/pixel.
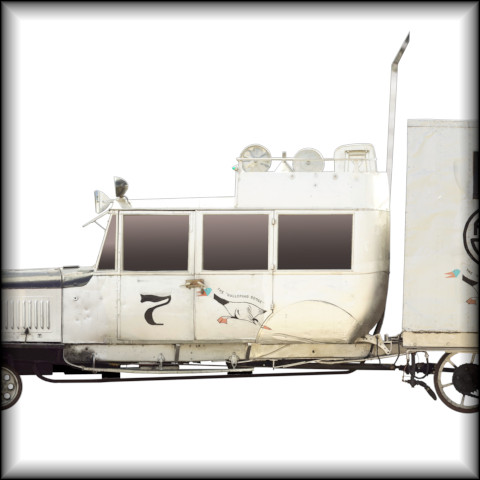
Galloping Goose No. 7
Motor Number 7 was the largest and heaviest of the original Geese built by the Rio Grande Southern. The body and chassis were built from a 4-door 1926 Pierce-Arrow Model 33. It has been on display at the Colorado Railroad Museum since 1984.
80 digital images produced an ortho mosaic at 0.6mm/pixel.
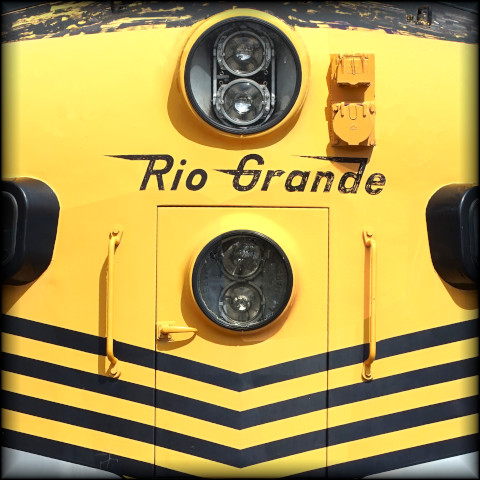
D&RGW Engine No. 5771
The F9 Diesel Engine No. 5771 powered the Rio Grande Zephyr passenger train between Denver and Salt Lake City from 1971 to 1983. The Rio Grande Zephyr was the last non-Amtrak intercity passenger train in the United States. Acquired by the Colorado Railroad Museum in 1996.
84 digital images yielded a mosaic resolution 2.0mm/pixel.
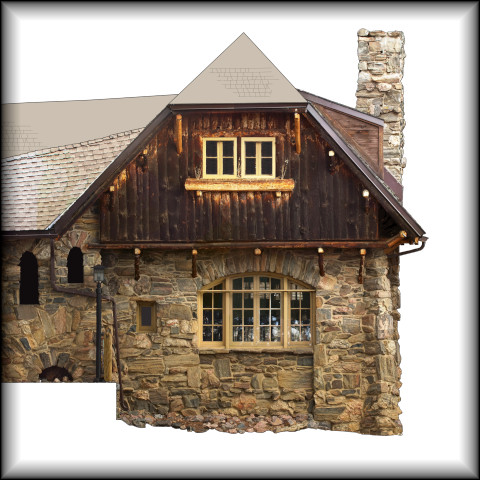
Chief Hosa Lodge
A work of one of the most prominent architects in Colorado history, Jules Jacques Benois Benedict, Genessee Park's Chief Hosa Lodge was constructed in 1918.
197 36MP images were required to create this orthoimage.
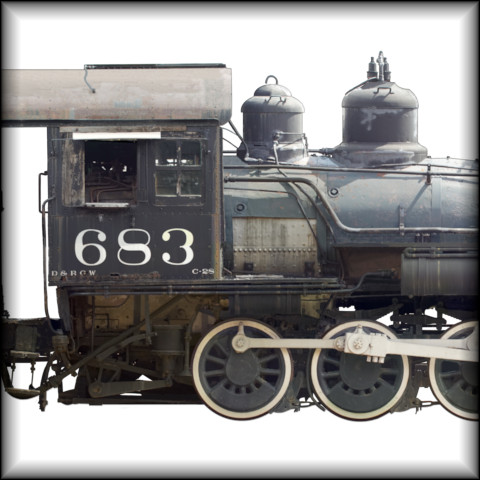
Locomotive No. 683
This class 2-8-0 locomotive was built in 1890 and ended its service in 1956. It is the only surviving standard gauge locomotive of the Denver & Rio Grande Western. It was moved to the Colorado Railroad Museum in 1962.
101 digital images yielded a mosaic resolution 0.8mm/pixel.
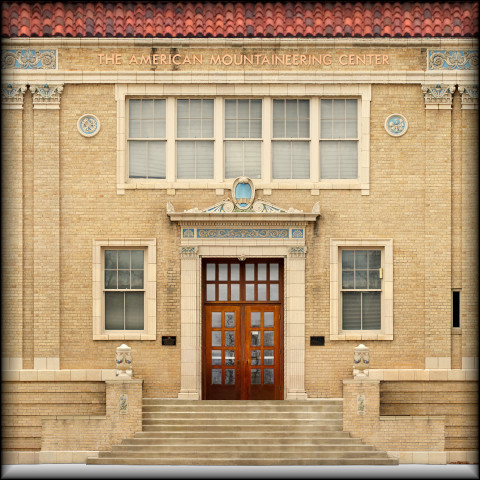
Golden High School
Denver architect Eugene G. Groves designed this school in the Beaux Arts style and it was built in 1924. It served the Golden School District until 1988. A 1965 addition to the right-hand side was digitally removed and the original 1924 facade was recreated to produce this mosaic. Mosaic resolution 1.2mm/pixel derived from 183 36 megapixel images.
View more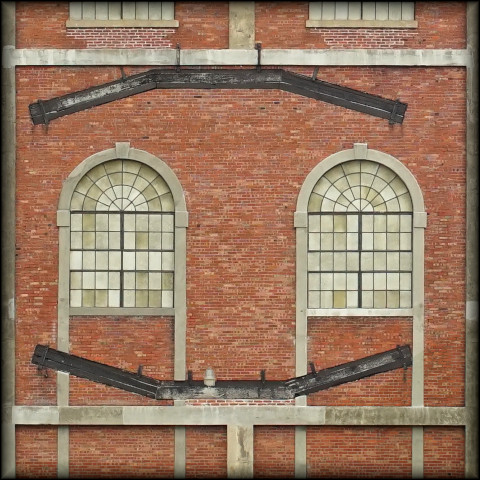
1918 Quincy No. 2 Hoist House
In 1918 this structure was built by the Quincy Mining Company to house the largest steam hoist engine in the world. It was manufactured by the Nordberg Mfg. Company of Milwaukee. The house and engine can be inspected as part of a tour offered by the Keweenaw National Historic Park.
75 images.
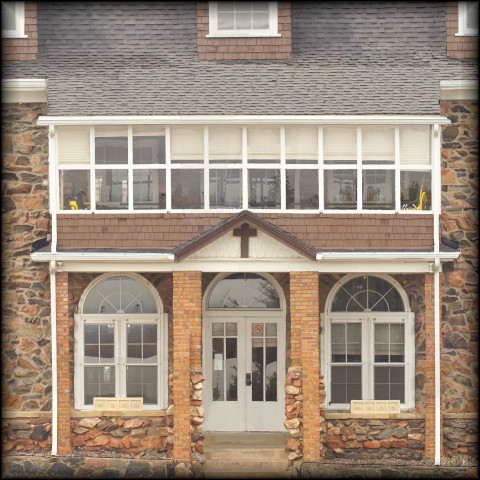
Queen of Heaven
The Stone House at the Queen of Heaven Orphanage summer camp was designed by Mother Francis Xavier Cabrini and builder Thomas Ekrom. It served as a summer home for orphaned children in the Denver area from 1914 until the late 1960s. It was listed in the NRHP in 1999.
123 images taken in April, 2019 from 3 different heights.
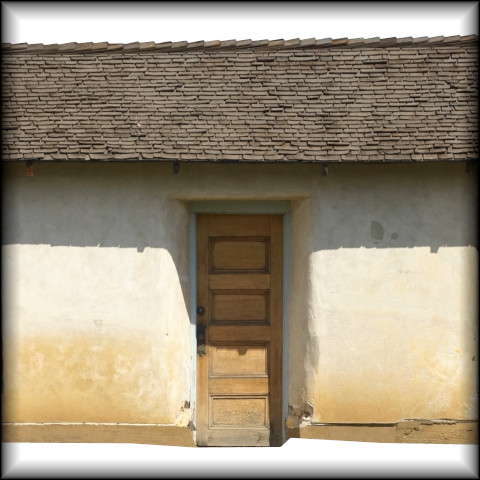
Pioneer Sod House
The Pioneer Sod House in Wheat Ridge, Colorado is a sod house built in 1886 or perhaps well before. It was listed in the National Register of Historic Places in 1973.
48 36MP photos yielded a mosaic resolution of 1.4mm per pixel. Photos from April 2019.
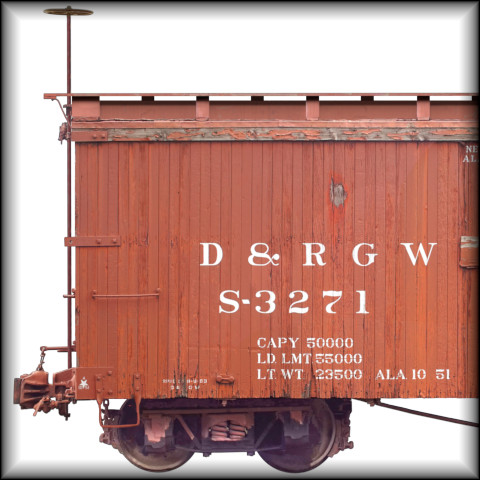
D&RGW Boxcar S-3271
This narrow gauge boxcar, built in 1904, was used for hauling everything from beer to ore concentrates. It is now exhibited at the Colorado Railroad Museum.
30 36MP digital images yielded a mosaic resolution 1.0mm/pixel.
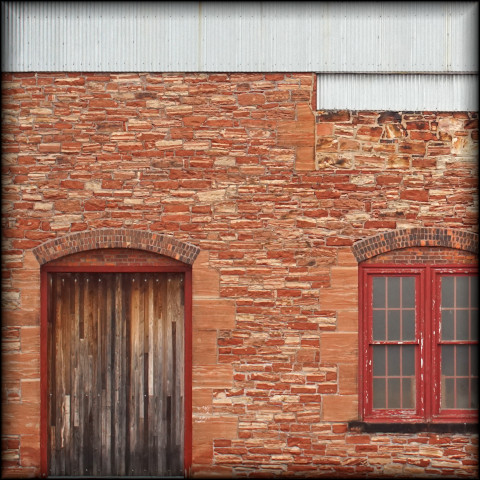
Quincy Mine No. 2 1894 Hoist House
The original hoist house for the Quincy No. 2 shaft, north of Hancock, MI. This building was replaced in 1918 by a larger structure housing the famous Nordberg engine.
103 36MP photos yielded a mosaic resolution of 1.8mm per pixel. Photos from April 2019.
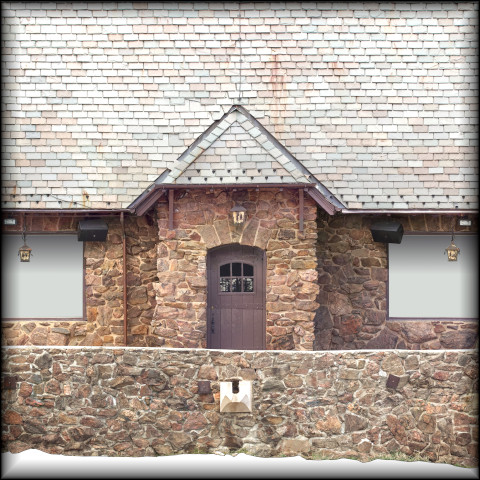
Boettcher Mansion
In 1917, Charles Boettcher commissioned Denver architects to design and build a retreat atop Lookout Mountain for use as a summer home and hunting lodge.
The original orthoimage mosaic resolution is 1.1mm/pixel. The retaining wall was processed separately and merged into the ortho coordinate system. Photos from April 2019.
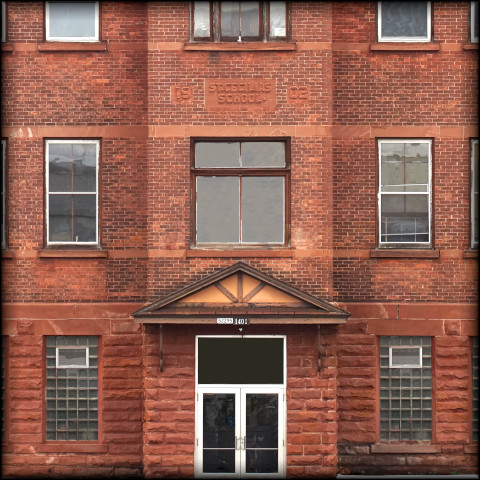
St. Cecilia's School
St. Cecilia's is a former Catholic school, built in 1902 and located in Hubbell, Michigan, in the Upper Peninsula's "Copper Country". It is now in private hands.
The shingled roof depicted on this orthoimage was created in GIMP and is not the building's actual roofing. Photographed in October 2019.
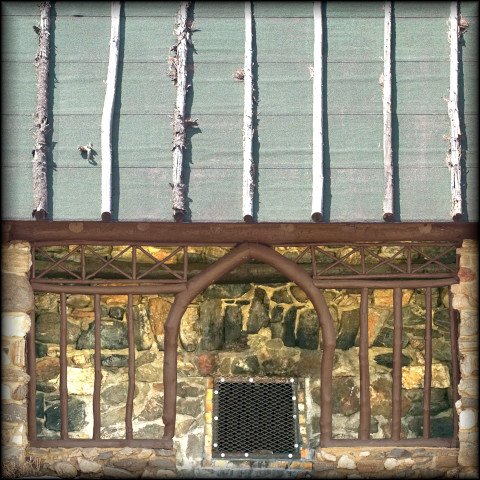
Fillius Park Picnic Shelter
This stone picnic shelter is another design of well-known Colorado architect Jules Jacques Benois Benedict. It was built in 1918.
Three separate models - the stone exterior, the roof and the interior - were referenced in the same coordinate system and merged into this orthoimage mosaic.
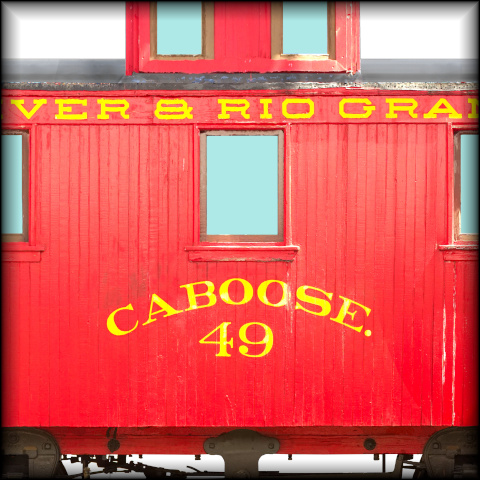
Caboose No. 49
The first Denver & Rio Grande cabooses were short 4-wheel cars with a center cupola and having a length of 16ft. They were numbered from 1 to 88. No. 49 was renamed to No. 0548 in 1887 but is now preserved in near original condition at the Colorado Railroad Museum.
Orthoimage resolution 0.6 mm/pixel
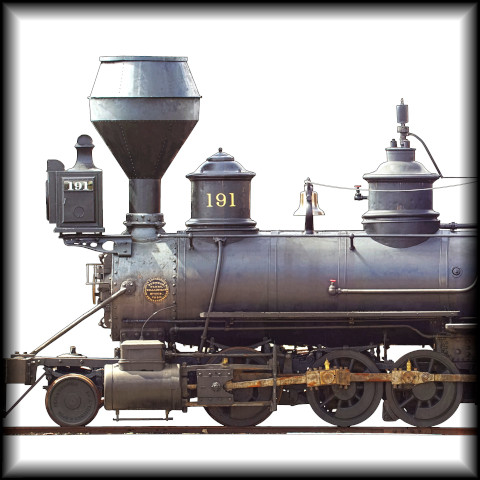
Locomotive No. 191
A 2-8-0 built by the Baldwin Locomotive Works in 1880, this locomotive is the oldest remaining authentic Colorado locomotive in the state.
52 images taken at 2 heights up to 12'.
Orthoimage resolution 1.1 mm/pixel
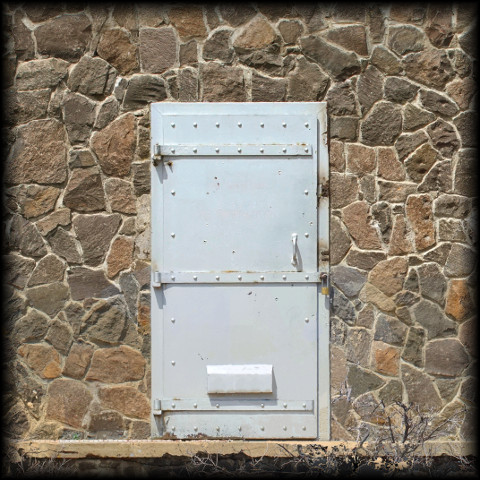
Ammunition Igloo
Ammunition Igloo (also known as Building 88) was a bunker used for arms storage at Camp George West, Golden, Colorado. It was built in 1940 of stone, supported by a soil-covered concrete arch. It was listed on the National Register of Historic Places in 1993.
91 images taken at 3 heights up to 14'.
Orthoimage resolution 1.4 mm/pixel
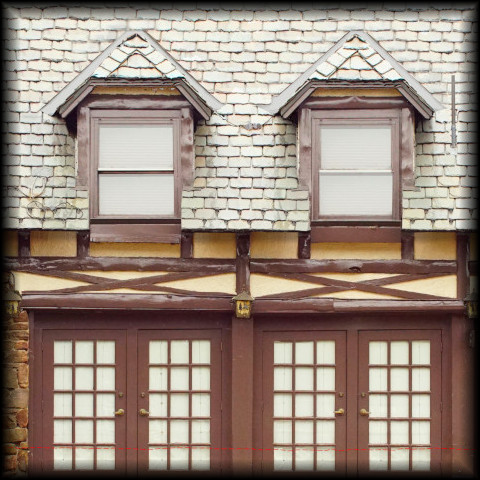
Boettcher Mansion Carriage House
In 1917, Charles Boettcher commissioned Denver architects to design and build a retreat atop Lookout Mountain for use as a summer home and hunting lodge. The adjacent Carriage House was used as a three-car garage, with servants’ quarters above.
Orthoimage resolution 1.7 mm/pixel
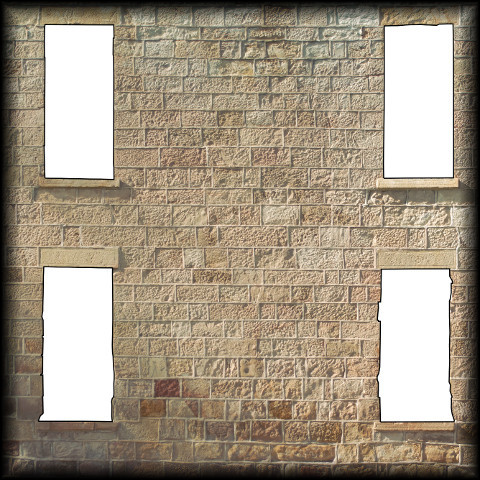
Bradford-Perley House
The Bradford-Perley House was built about 1860 to serve as a station house along Robert Bradford’s wagon road to mining areas in the Rocky Mountains. The house was largely neglected after the end of the Perley era in 1926 and gutted by fire in 1967. In 2015 the house was listed on the National Register of Historic Places.
Orthoimage resolution 2.0mm/pixel
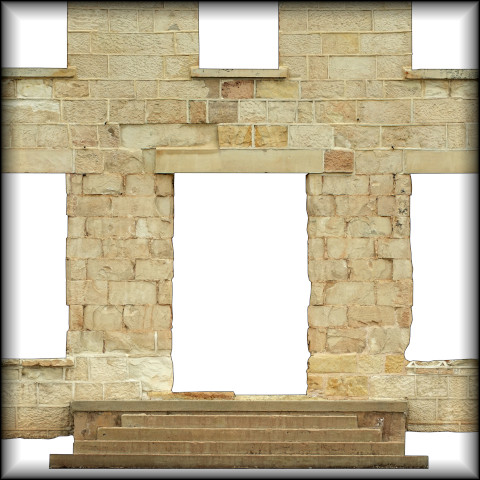
Bradford-Perley House (east)
The Bradford-Perley House was built about 1860 to serve as a station house along Robert Bradford’s wagon road to mining areas in the Rocky Mountains. The house was largely neglected after the end of the Perley era in 1926 and gutted by fire in 1967. In 2015 the house was listed on the National Register of Historic Places.
View more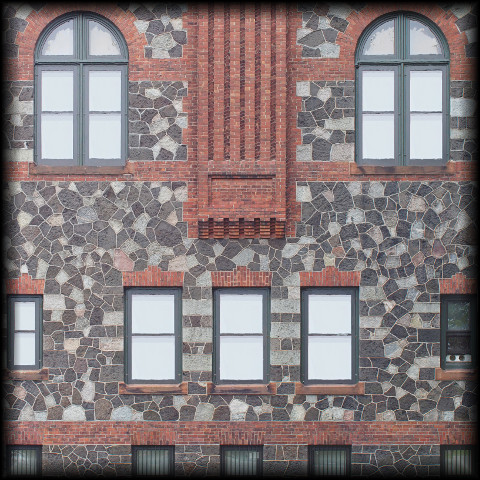
Calumet and Hecla Public Library
Constructed in 1898 by the Calumet and Hecla Mining Company, this library provided public bathing facilities and a smoking room, as well as art prints, books and foreign language newspapers. It also served as the Calumet public school library until the mid-1940s.
Orthoimage resolution 3.0 mm/pixel
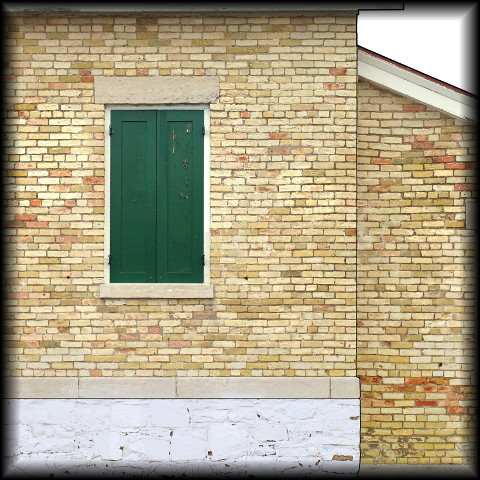
Copper Harbor Lighthouse (south)
The lighthouse was constructed in 1866. This project documented and quantified the current state of the failing masonry in 2018.
79 - 36mp images taken at various heights above ground.
Orthoimage resolution 1.4 mm/pixel.
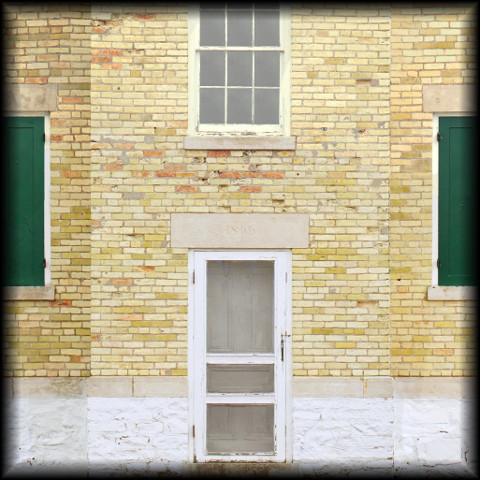
Copper Harbor Lighthouse (west)
The lighthouse was constructed in 1866. This project documented and quantified the current state of the failing masonry in 2018.
49 - 36mp images taken at various heights above ground.
Orthoimage resolution 1.2 mm/pixel.
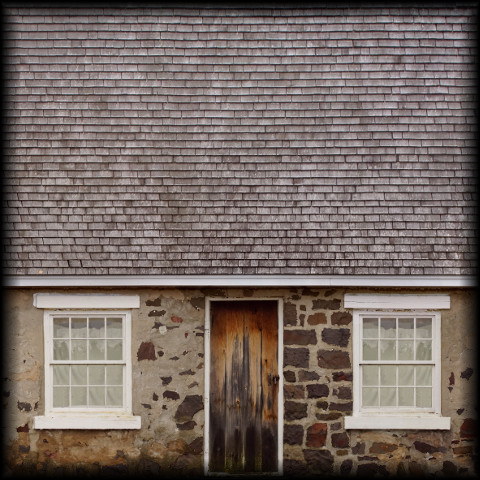
Copper Harbor Lightkeeper's Residence (north)
The Keeper's residence, constructed in 1848 is, along with the 1866 lighthouse, under the care of the Michigan Dept. of Natural Resources.
70 - 36mp images taken at various heights up to 12 feet above ground.
Orthoimage resolution 1.0 mm/pixel.
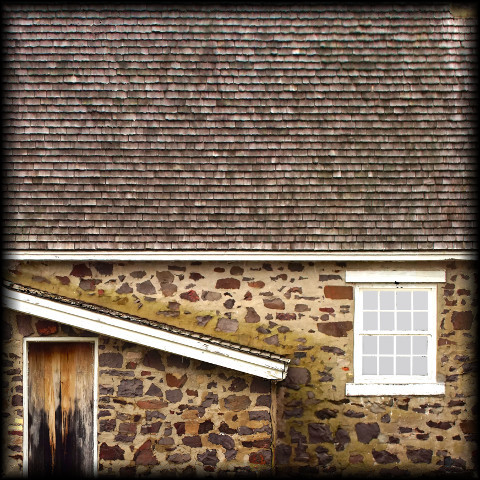
Copper Harbor Lightkeeper's Residence (south)
The Keeper's residence, constructed in 1848 is, along with the 1866 lighthouse, under the care of the Michigan Dept. of Natural Resources.
110 - 36mp images, all taken at eye-level.
Orthoimage resolution 0.8 mm/pixel.
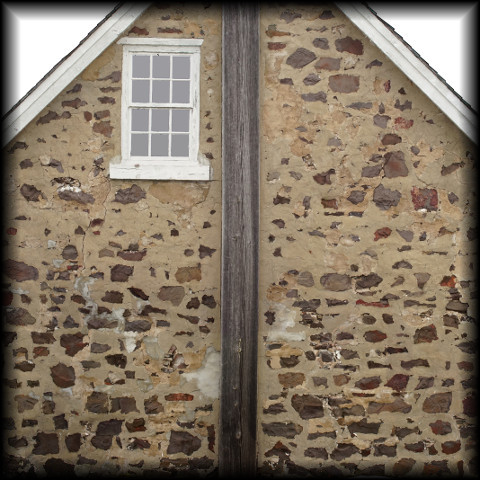
Copper Harbor Lightkeeper's Residence (west)
The Keeper's residence, constructed in 1848 is, along with the 1866 lighthouse, under the care of the Michigan Dept. of Natural Resources.
64 - 36mp images, all taken at eye-level.
Orthoimage resolution 0.8 mm/pixel.
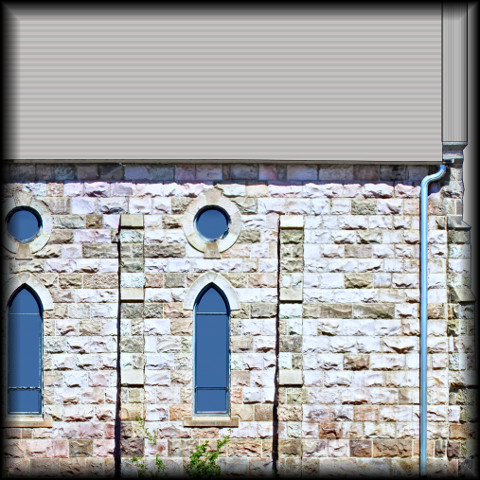
Emmanuel Gallery
Built in 1876, the Emmanuel Gallery is Denver’s oldest standing church structure. In 1969, the Emmanuel Chapel was approved for listing on the National Register of Historic Places and was also the first building listed as a historic site by Denver's Landmark Preservation Commission.
Orthoimage resolution 1.3 mm/pixel.
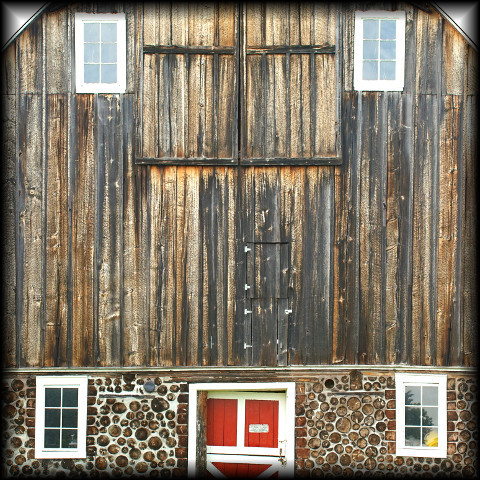
Jääskelä Barn
75 - 36mp images taken at eye-level,
and 10 - 12mp images taken from UAV.
Orthoimage resolution 1.7 mm/pixel.
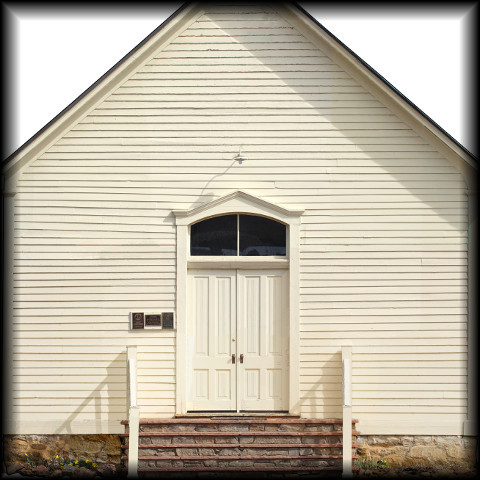
Old Rockland Church
Old Rockland Church is a historic church building at 24225 Rockland Road in Golden, Colorado. It was built in 1879, and was added to the National Register of Historic Places in 2009.
52 - 36mp images taken at 4 different heights, up to 16' above ground.
Orthoimage resolution 1.3 mm/pixel.
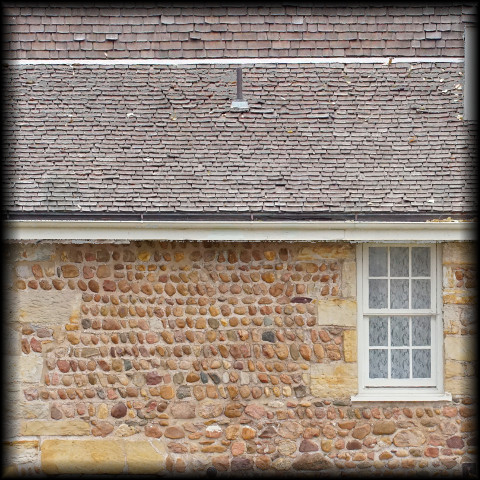
The Stone House
Mid-nineteenth century construction by the Hodgson Brothers, the earliest settlers in the Bear Creek area. NRHP # 75000523.
Orthoimage resolution 1.0 mm/pixel.
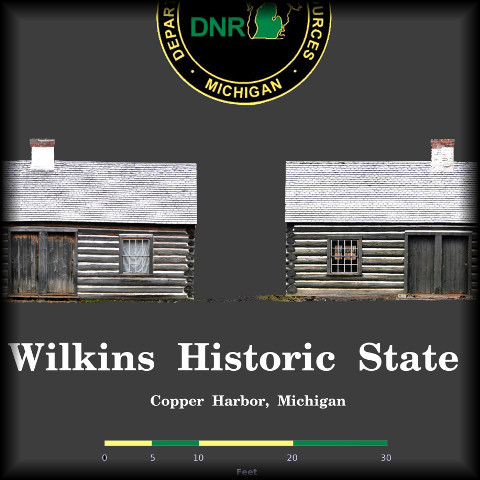
Fort Wilkins Historic State Park
The U.S. Army occupied Fort Wilkins, located east of Copper Harbor, Michigan on the strait of land between Copper Harbor and northern shore of Lake Fanny Hooe, in 1844. NRHP # 70000279.
163 - 6mp images taken at eye-level and 8' above ground.
Orthoimage resolution 2.1 mm/pixel.
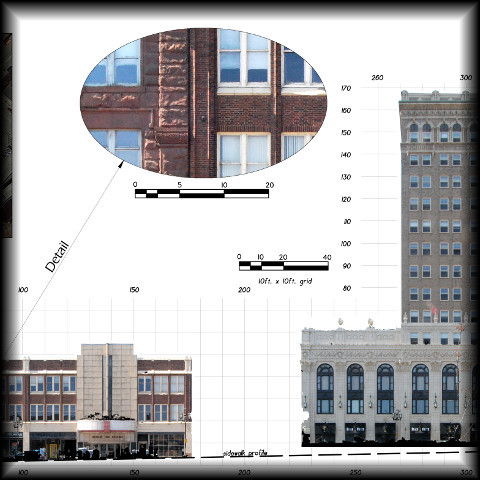
Temple Opera Block
Orthoimage resolution 7.7 mm/pixel.
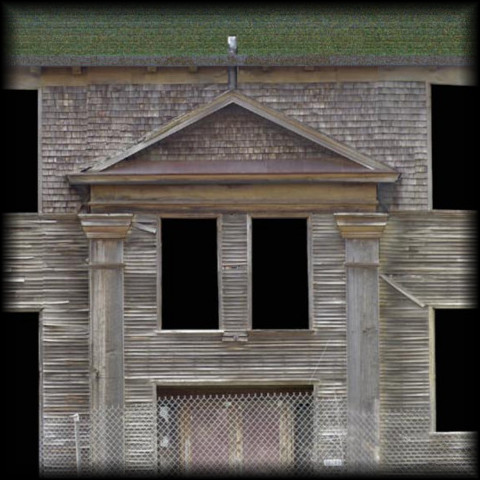
Centennial Heights School
10 - 2.1mp images taken at eye-level. Orthoimage resolution 7.8 mm/pixel.
